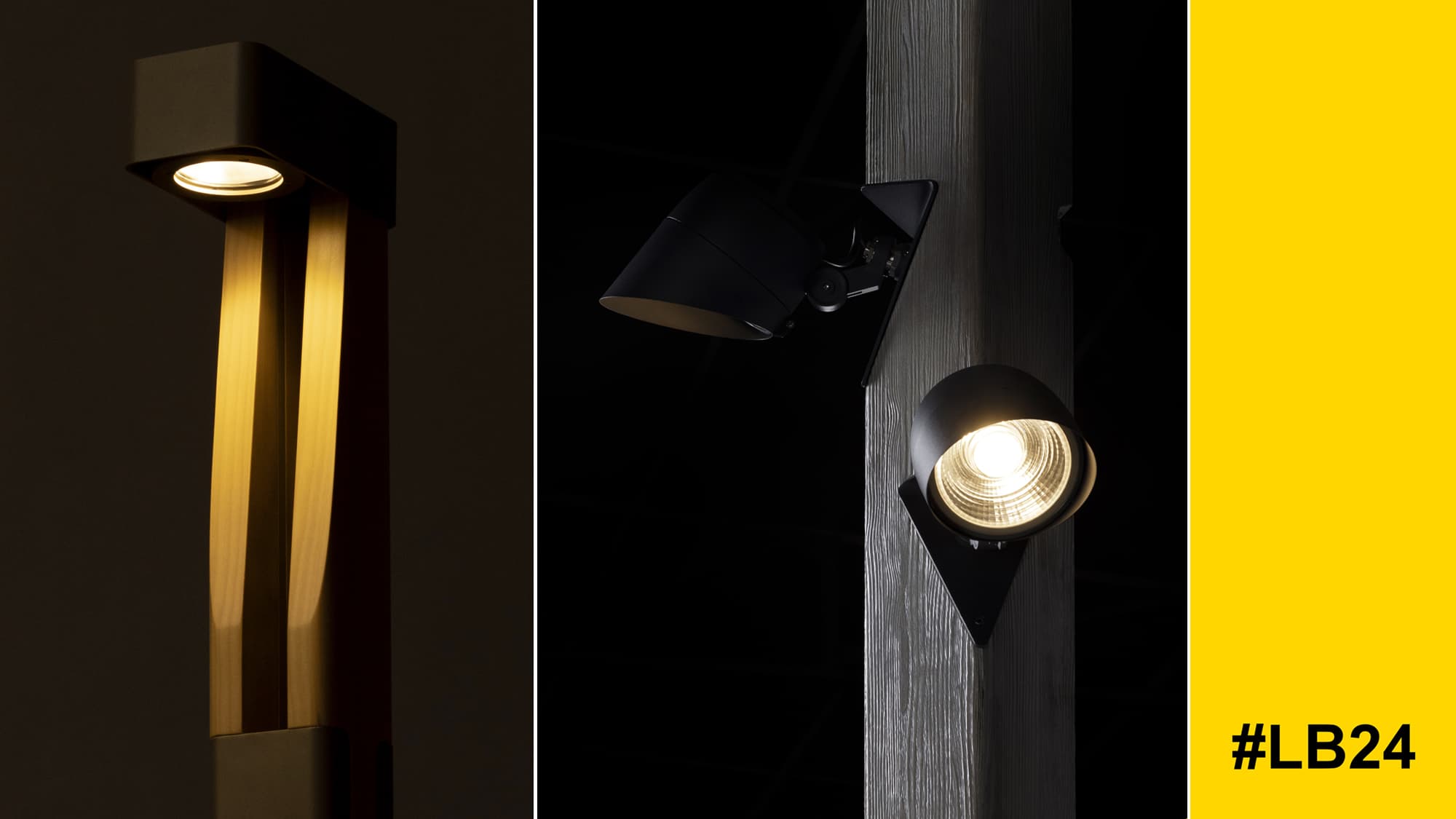News
- September 2025
Aubrilam launches its new furniture range: SoMa
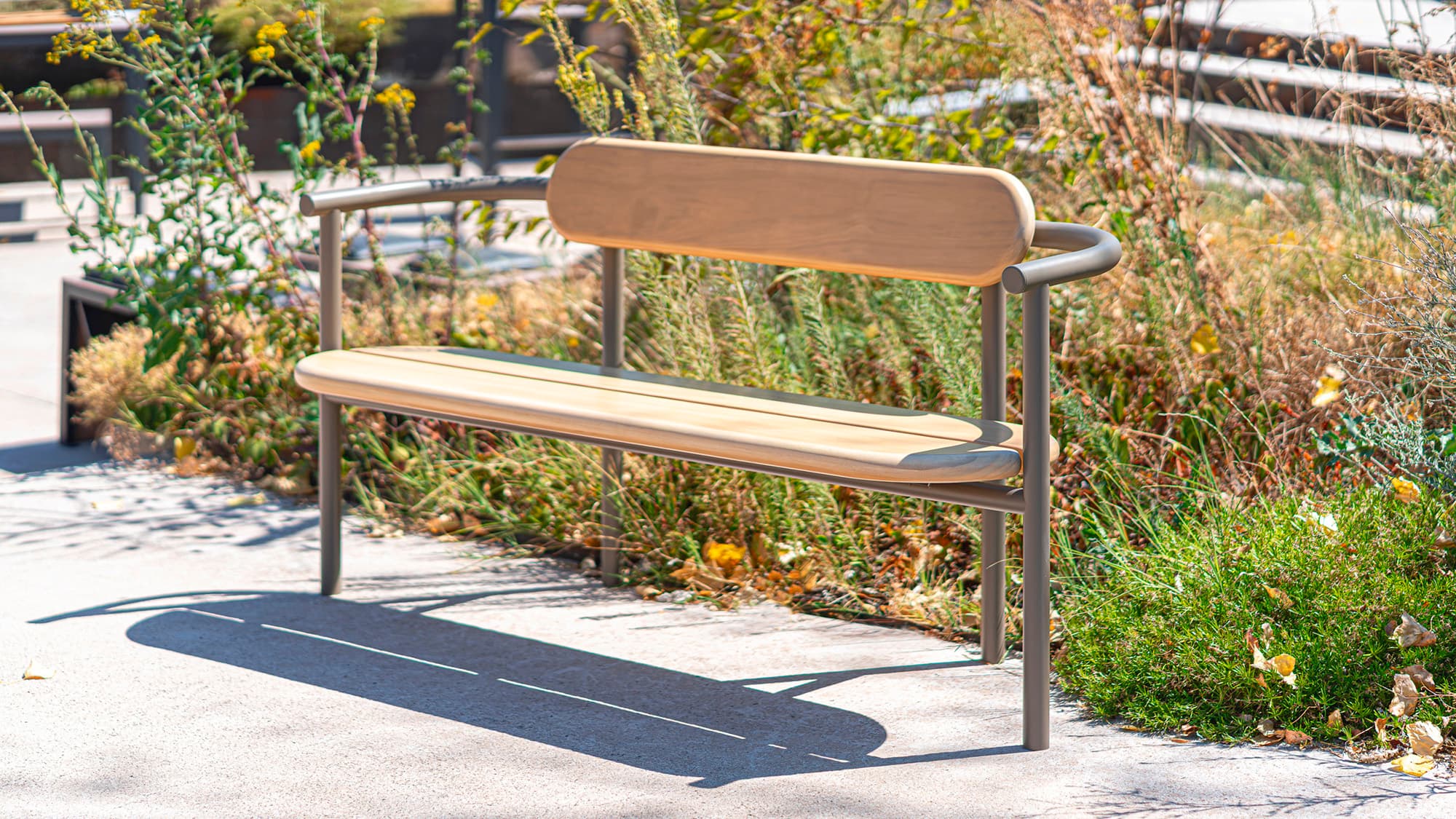
- May 2025
Test Bench: Imagining the Urban Furniture of Tomorrow
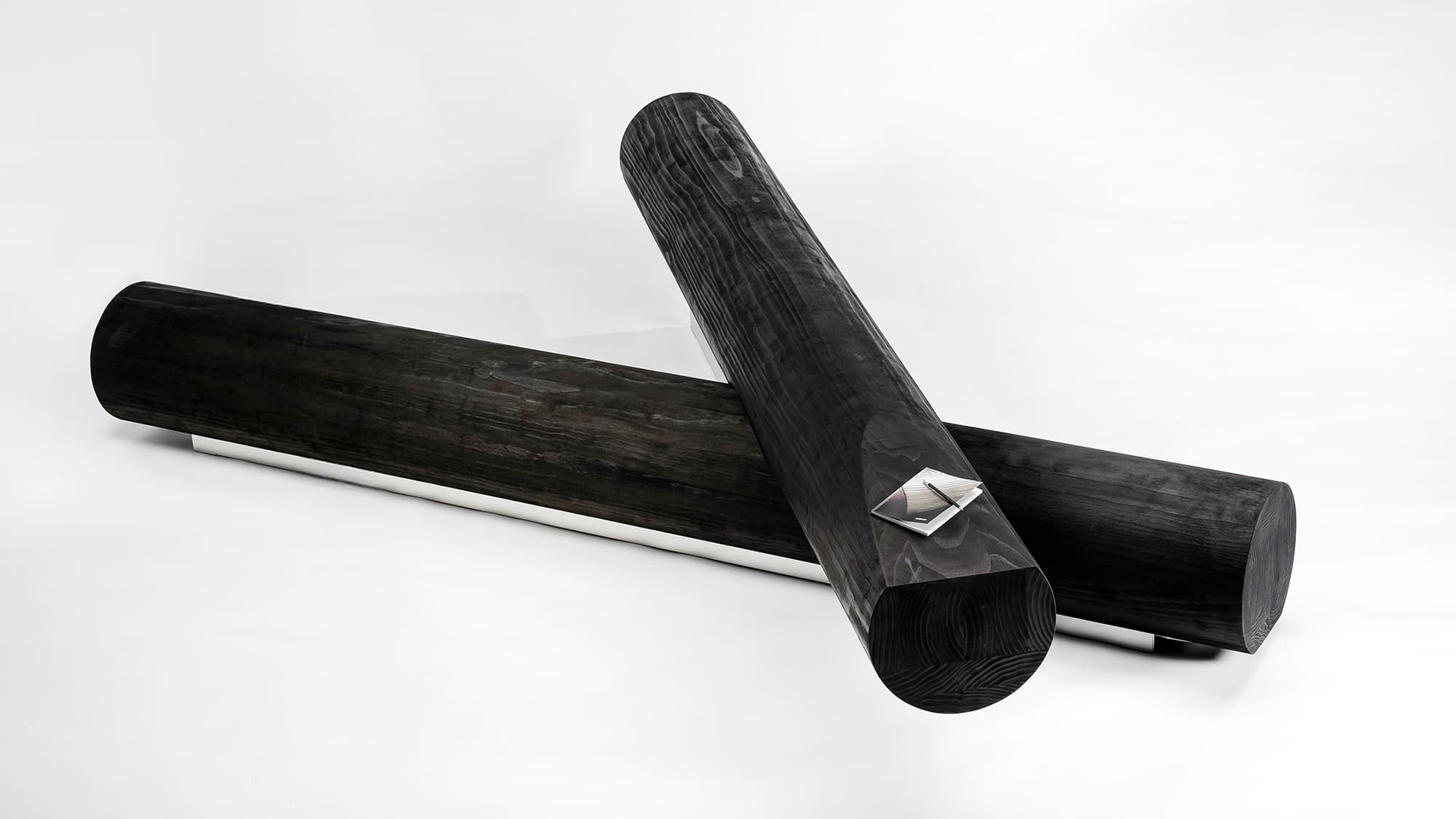
- January 2025
New year 2025
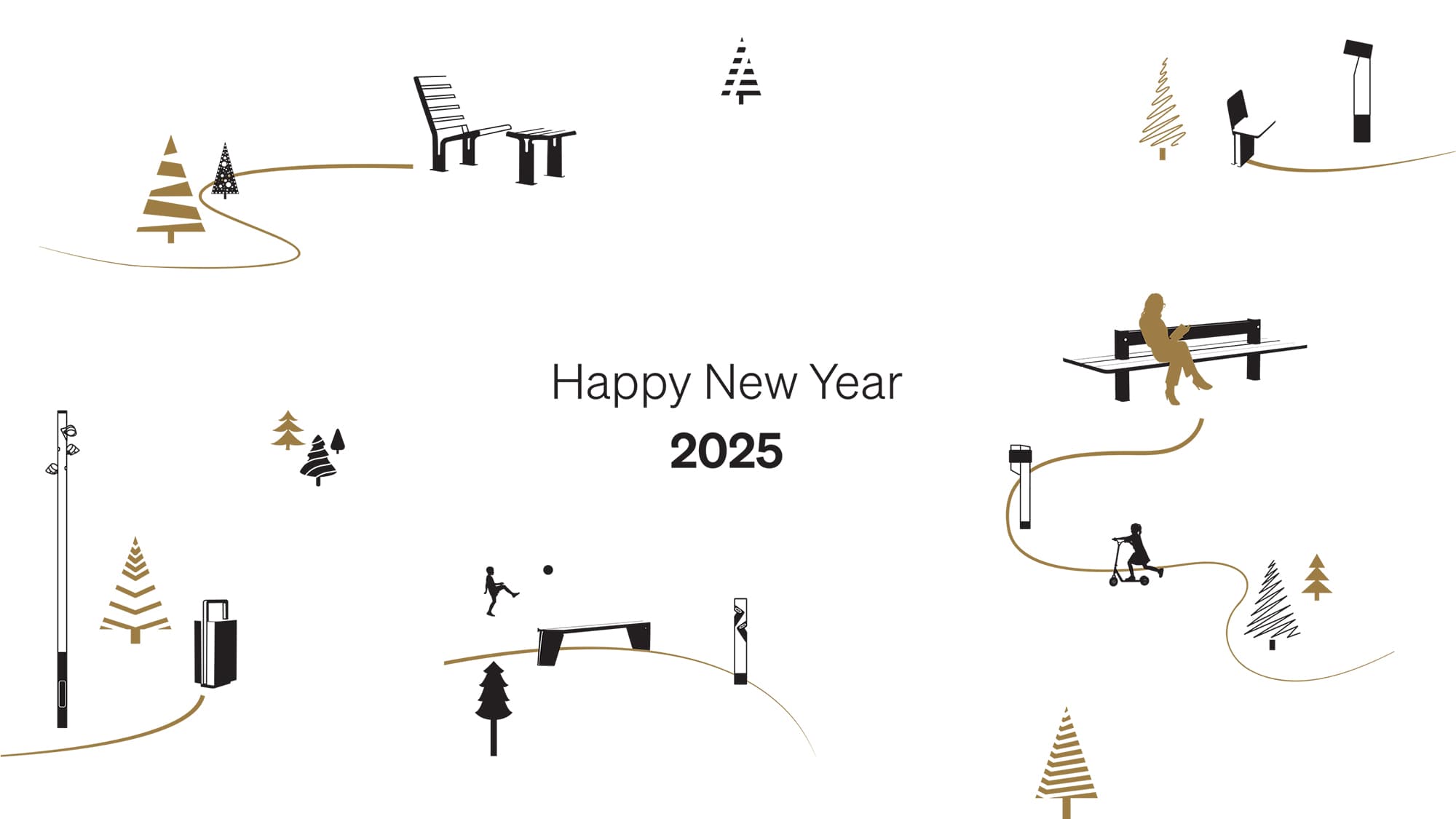
- September 2024
AUBRILAM presents its new 2025 catalog
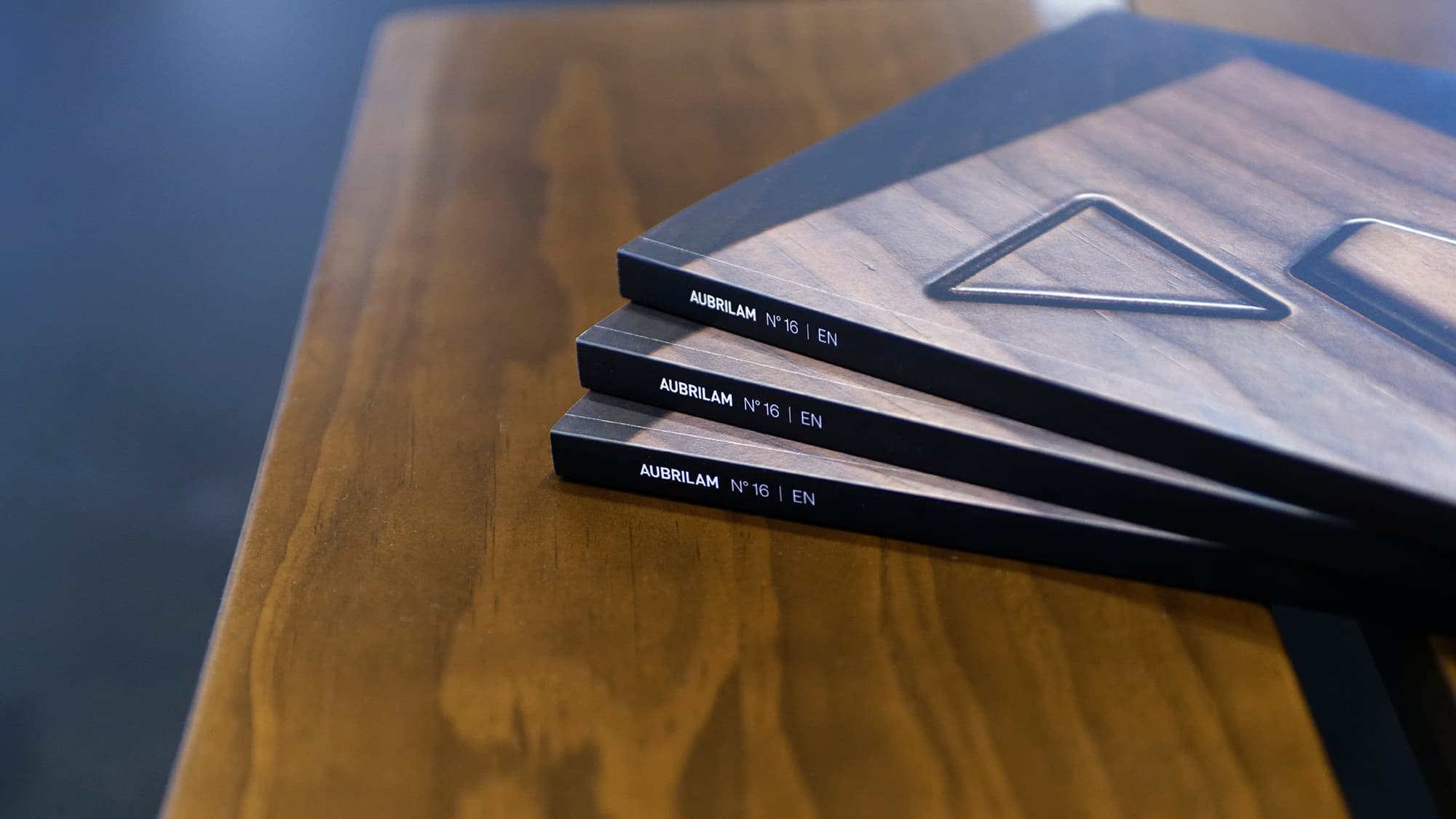
- August 2024
Sustainable Lighting for the Paris 2024 Olympic Village
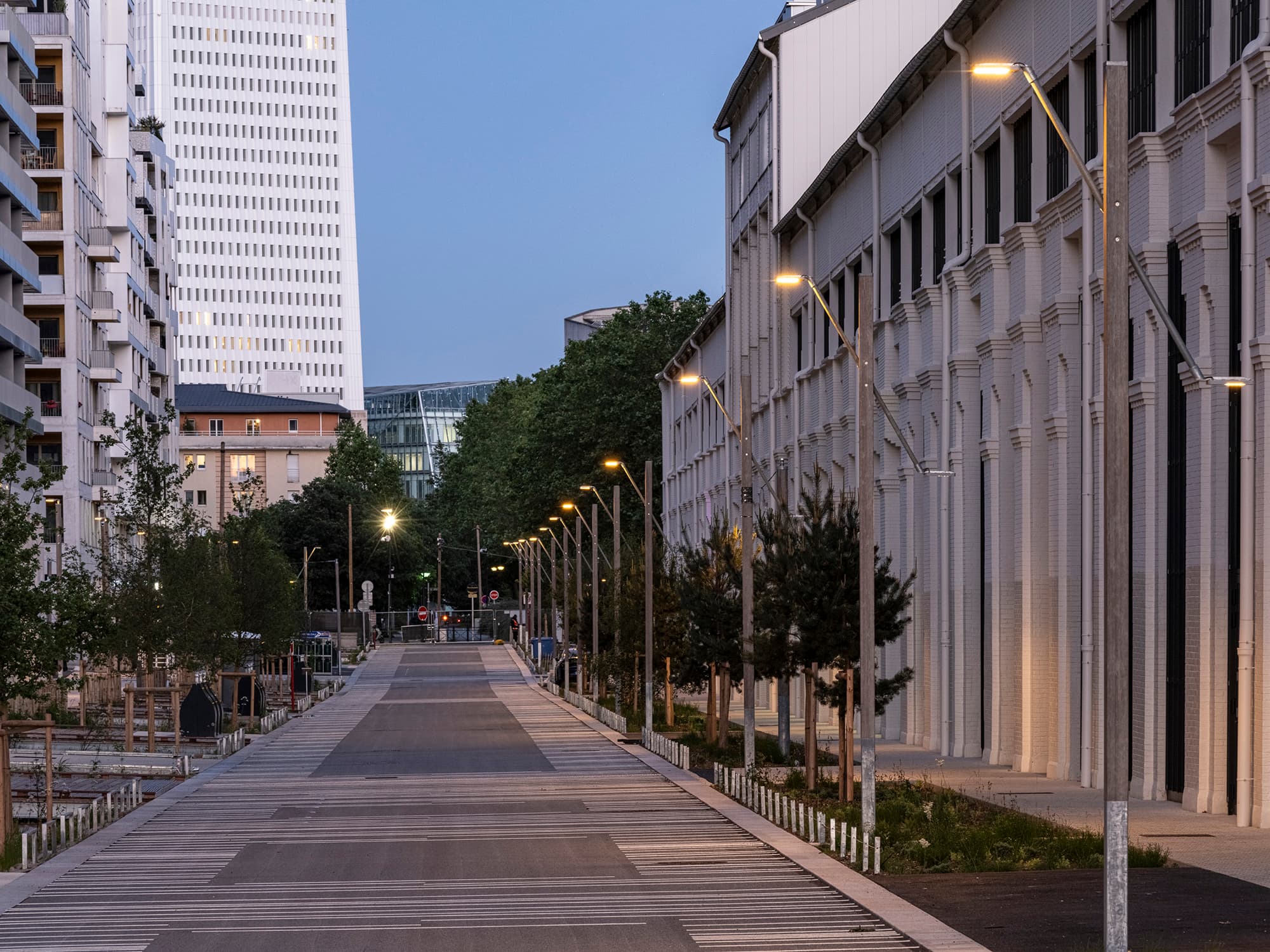
- April 2024
Light + Building 2024: A Success for AUBRILAM!
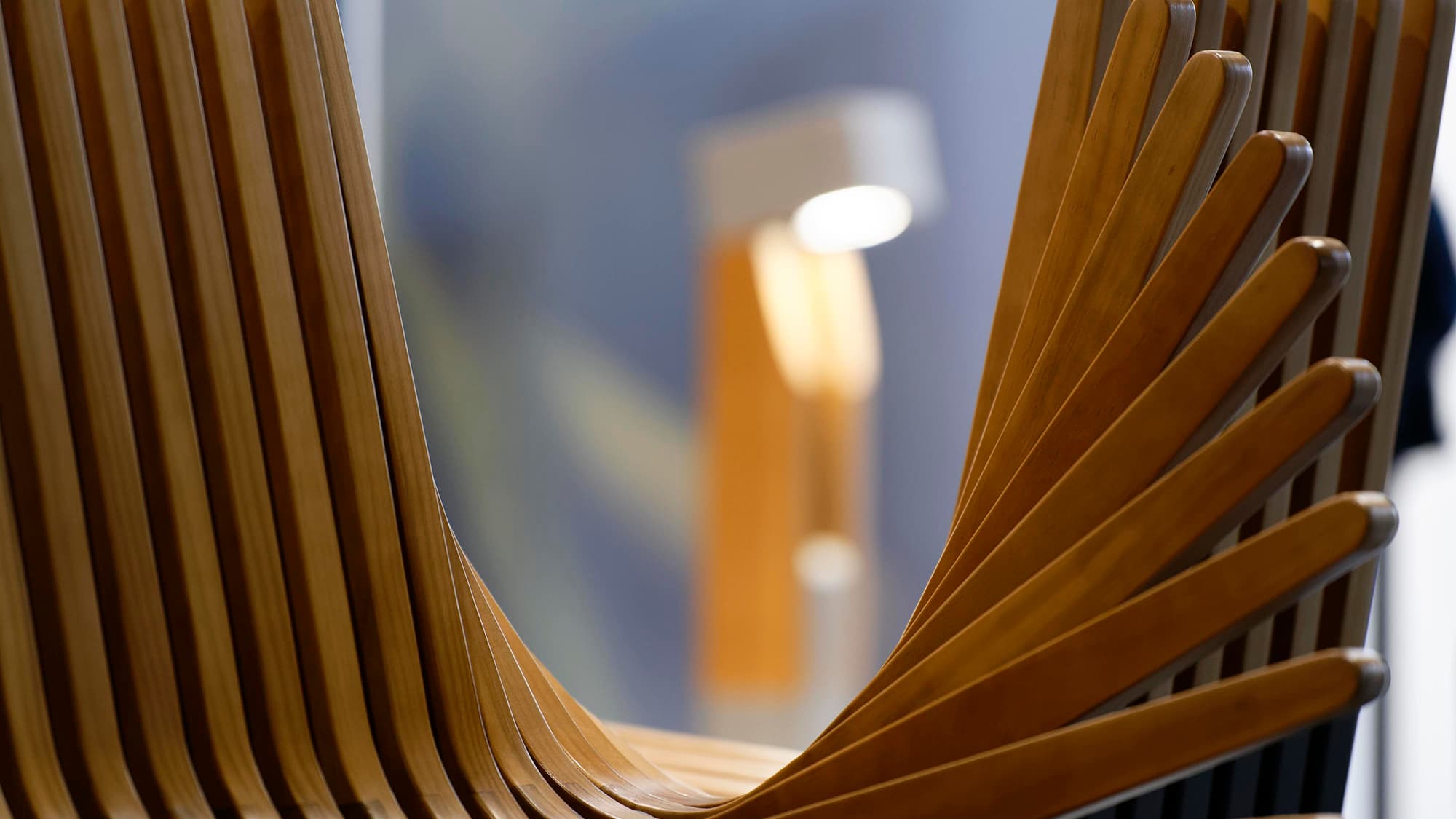
- March 2024
AUBRILAM strengthens the use of ACCOYA wood in its product range
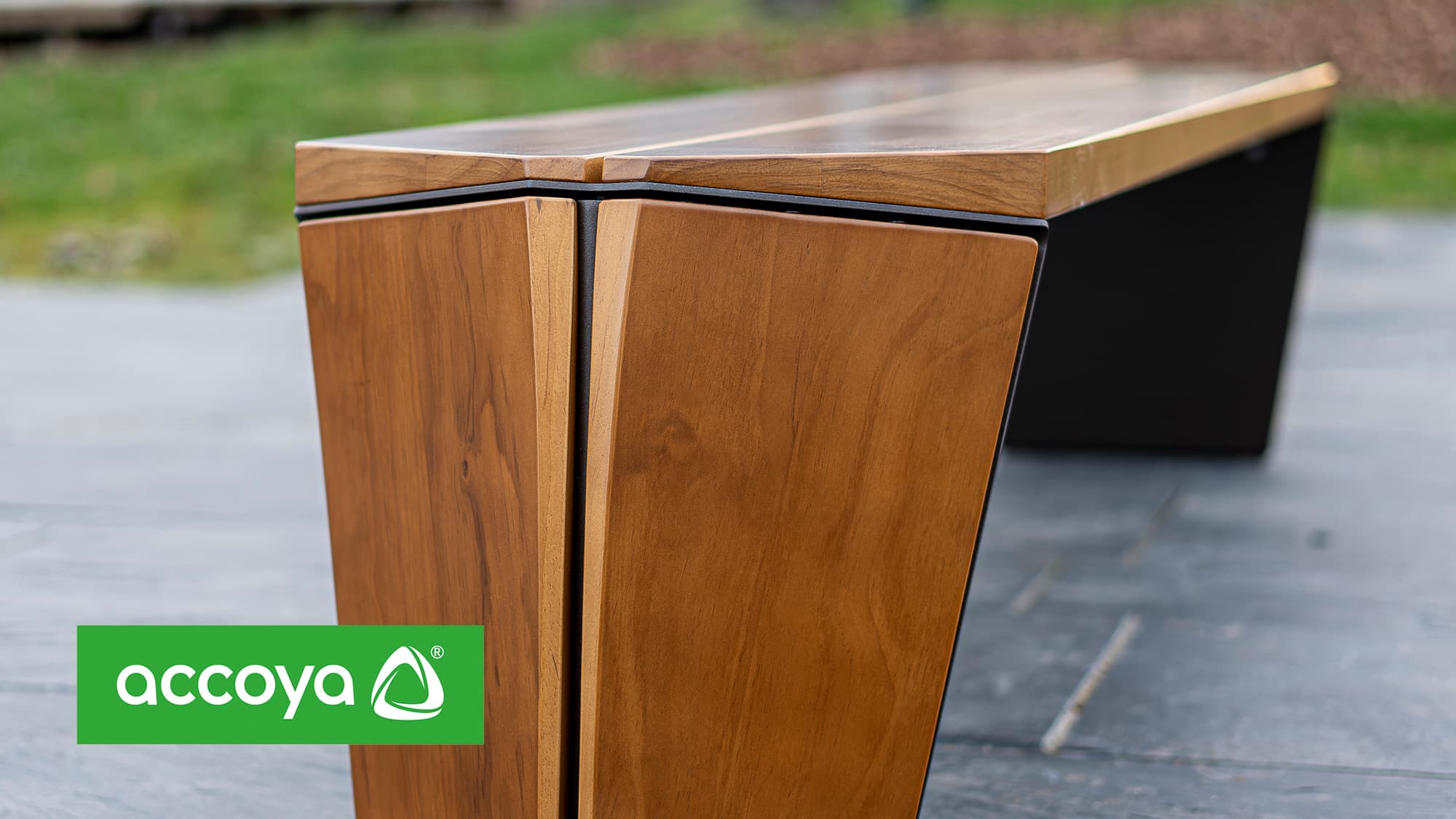
- February 2024
AUBRILAM will be at Light + Building
